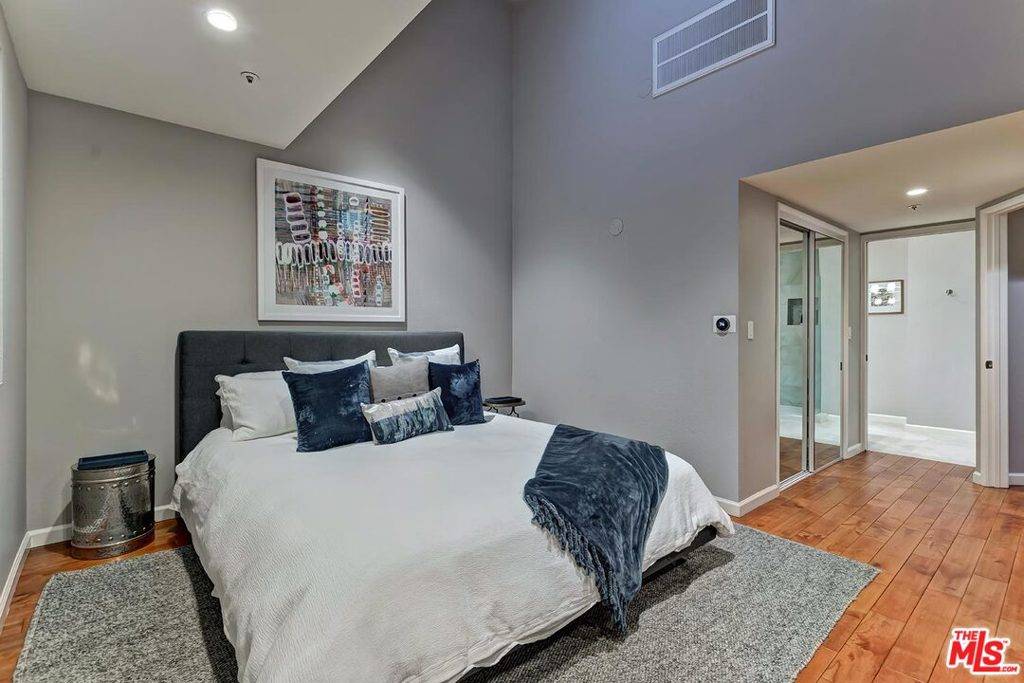For more information regarding the value of a property, please contact us for a free consultation.
601 N Sweetzer AVE #B West Hollywood, CA 90048
Want to know what your home might be worth? Contact us for a FREE valuation!

Our team is ready to help you sell your home for the highest possible price ASAP
Key Details
Sold Price $1,088,000
Property Type Townhouse
Sub Type Townhouse
Listing Status Sold
Purchase Type For Sale
Square Footage 1,490 sqft
Price per Sqft $730
MLS Listing ID 20656358
Sold Date 01/12/21
Bedrooms 2
Full Baths 2
Half Baths 1
Condo Fees $300
HOA Fees $300
HOA Y/N Yes
Year Built 1990
Property Sub-Type Townhouse
Property Description
Welcome to this fabulous move-in ready architectural townhouse with single-family home feels! Perfectly located to all West Hollywood & Beverly Grove offerings, this tidy tree-nestled 4-unit building features exclusive double-door entry, welcoming you into a spacious entertainers paradise. Updated fireplace and powder room, double-high ceilings, and open floor plan extend into kitchen complete with oversize pull-out pantry drawers and new cabinets. Ascend upstairs where the main bedroom hosts a second fireplace, walk-in closet w/built-in shelving, and spacious dual-sink bath. Guest bedroom and full en suite bath complete this floor before arriving upstairs to a private & oversized sun-drenched rooftop deck w/ Hollywood Hills views perfect for fire-pit entertaining. Additional features include smart lighting and entry, Nest thermostat, new a/c & water heater, hardwood floors, two XL side-by-side parking, tons of storage, in-unit washer/dryer and low HOAs. An urban gem not to be missed!
Location
State CA
County Los Angeles
Area C10 - West Hollywood Vicinity
Zoning LCR4*
Interior
Interior Features High Ceilings, Open Floorplan, Recessed Lighting, Storage, Walk-In Closet(s)
Heating Central, Electric
Cooling Central Air
Flooring Tile, Wood
Fireplaces Type Gas, Living Room, Master Bedroom
Fireplace Yes
Appliance Dishwasher, Gas Cooktop, Disposal, Gas Oven, Microwave, Refrigerator, Dryer, Washer
Exterior
Parking Features Assigned, Covered, Door-Multi, Electric Gate, Garage, Gated, Oversized, Private, Side By Side
Garage Spaces 2.0
Garage Description 2.0
Pool None
Amenities Available Trash
View Y/N Yes
View City Lights, Hills
Porch Rooftop
Total Parking Spaces 2
Private Pool No
Building
Story 3
Others
Senior Community No
Tax ID 5528015078
Security Features Carbon Monoxide Detector(s),Fire Sprinkler System,Smoke Detector(s)
Special Listing Condition Standard
Read Less

Bought with Toni Rushing Jocelyn • MJC Realty




