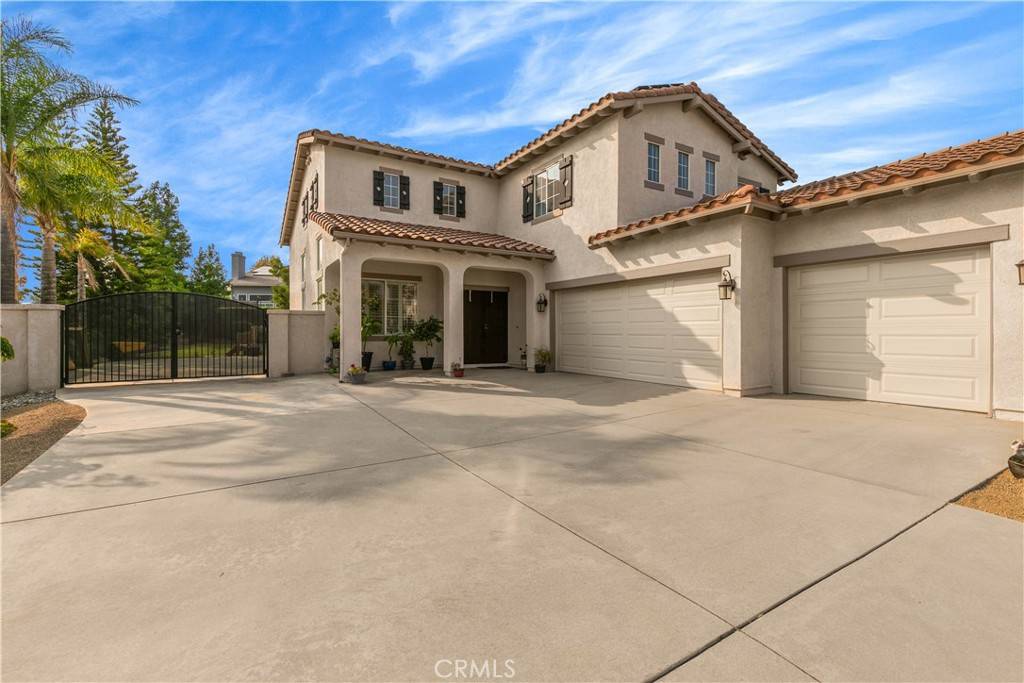For more information regarding the value of a property, please contact us for a free consultation.
12764 N Rim WAY Rancho Cucamonga, CA 91739
Want to know what your home might be worth? Contact us for a FREE valuation!

Our team is ready to help you sell your home for the highest possible price ASAP
Key Details
Sold Price $1,110,000
Property Type Single Family Home
Sub Type Single Family Residence
Listing Status Sold
Purchase Type For Sale
Square Footage 2,326 sqft
Price per Sqft $477
MLS Listing ID CV21209253
Sold Date 11/12/21
Bedrooms 4
Full Baths 3
Construction Status Updated/Remodeled
HOA Y/N No
Year Built 1996
Lot Size 0.349 Acres
Property Sub-Type Single Family Residence
Property Description
Great opportunity to own in the highly desired neighborhood of Ridge View Estates in Rancho Cucamonga. Greenbelt lined streets in a community with larger size lots will make that "pride of ownership" feeling come out as you pull into the spacious driveway. Double door entry opens to soaring ceilings and wood floors with tall baseboards for a warm, home feeling. Plantation shutters adorn all the windows of the lower floor with crown molding accents in the family room/kitchen areas. Recently remodeled kitchen with quartz counters, subway tiled back splash, generous island and upgraded stainless steel appliances. The back yard is an entertainers dream with a salt water pool/spa. Terraced planters with a waterfall complete the backdrop of the pool. Waterfall, pool and outdoor lights connected to wifi for complete control from the ease of your smart phone/tablet. Outdoor built-in BBQ, planter boxes, various decks, wood patio cover with fans, fruit trees, gated dog run, and a large lawn are just some of the features of this professionally designed backyard retreat. RV parking, paid off solar system with newer inverter, and distinguished schools just add to the list of assets of this incredible property.
Location
State CA
County San Bernardino
Area 688 - Rancho Cucamonga
Zoning R-1
Interior
Interior Features Block Walls, Crown Molding, High Ceilings, Stone Counters, Recessed Lighting, All Bedrooms Up, Walk-In Closet(s)
Heating Central
Cooling Central Air
Flooring Laminate, Wood
Fireplaces Type Family Room, Gas Starter
Fireplace Yes
Appliance Convection Oven, Double Oven, Gas Cooktop, Disposal, Refrigerator, Range Hood, Water Purifier, Dryer, Washer
Laundry Inside, Laundry Room
Exterior
Exterior Feature Barbecue
Parking Features Door-Multi, Garage, Garage Door Opener, Oversized, RV Access/Parking, Garage Faces Side
Garage Spaces 3.0
Garage Description 3.0
Fence Block
Pool Gas Heat, Private, Salt Water, Waterfall
Community Features Street Lights, Sidewalks
Utilities Available Electricity Connected, Natural Gas Connected, Sewer Connected, Water Connected
View Y/N Yes
View City Lights, Mountain(s), Peek-A-Boo
Roof Type Tile
Porch Deck, Patio
Attached Garage Yes
Total Parking Spaces 3
Private Pool Yes
Building
Lot Description 0-1 Unit/Acre, Back Yard, Corner Lot, Drip Irrigation/Bubblers, Front Yard, Garden, Greenbelt, Sprinklers In Rear, Sprinklers In Front, Lawn, Landscaped, Sprinklers Timer, Sprinkler System
Story 2
Entry Level Two
Foundation Slab
Sewer Public Sewer
Water Public
Architectural Style Spanish
Level or Stories Two
New Construction No
Construction Status Updated/Remodeled
Schools
Elementary Schools Golden
Middle Schools Day Creek
High Schools Los Osos
School District Chaffey Joint Union High
Others
Senior Community No
Tax ID 1087271180000
Acceptable Financing Cash, Cash to Existing Loan, Cash to New Loan, Conventional, Cal Vet Loan, VA Loan
Listing Terms Cash, Cash to Existing Loan, Cash to New Loan, Conventional, Cal Vet Loan, VA Loan
Financing Conventional
Special Listing Condition Standard
Read Less

Bought with Lindsay Katz • Redfin Corporation




