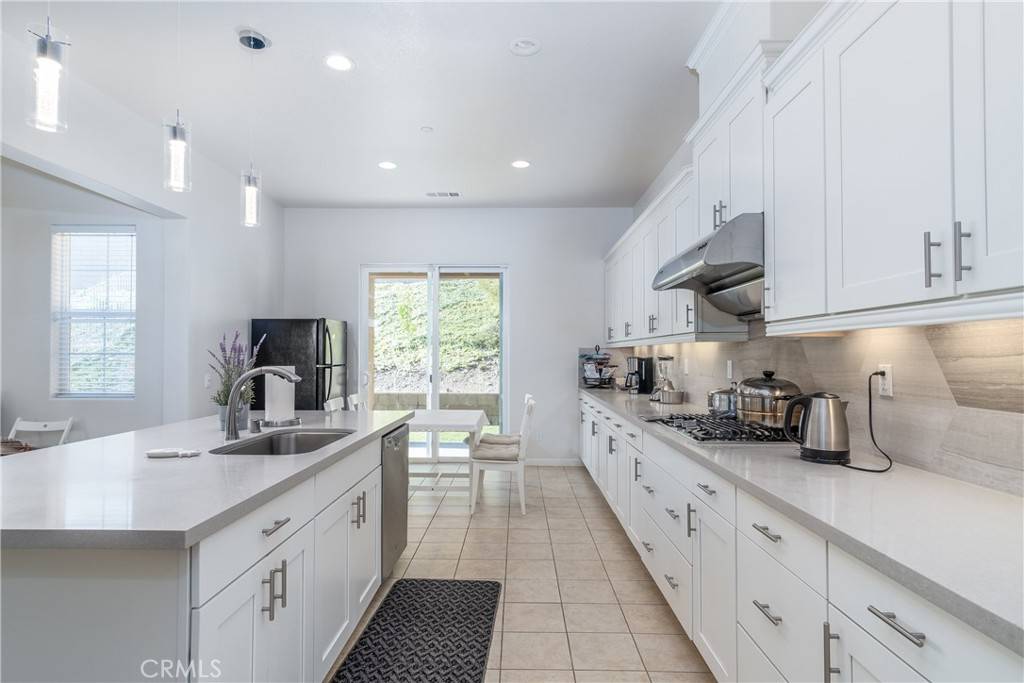For more information regarding the value of a property, please contact us for a free consultation.
12250 Alamo DR Rancho Cucamonga, CA 91739
Want to know what your home might be worth? Contact us for a FREE valuation!

Our team is ready to help you sell your home for the highest possible price ASAP
Key Details
Sold Price $880,000
Property Type Single Family Home
Sub Type Single Family Residence
Listing Status Sold
Purchase Type For Sale
Square Footage 2,711 sqft
Price per Sqft $324
MLS Listing ID CV21116158
Sold Date 07/09/21
Bedrooms 4
Full Baths 3
Half Baths 1
Condo Fees $139
HOA Fees $139/mo
HOA Y/N No
Year Built 2017
Lot Size 10,018 Sqft
Property Sub-Type Single Family Residence
Property Description
Welcome home to 12250 Alamo Drive! Your single-story sprawling luxury ranch-style estate behind the gates. This home's masterful design embodies fine elegance and high-end style. The very exclusive, desirable neighborhood is located behind private gates and exudes an air of tranquility and serenity as you take in the amazing surroundings. Panoramic views for miles as you make your way up the hills towards the property. Four (4) spacious and well-appointed bedrooms, a formal dining room, a formal living room, and a spacious family room make this the perfect family home. Gourmet kitchen, extra-large master suite with master bath. The home's layout is open, bright, modern, and inviting. This home is located in our award-winning school districts. If you are looking for privacy, quiet, serenity, and tranquility this property is the home for you. Just next door to the Etiwanda Preserves, an area known for its Waterfalls, views, and hiking trails. This home truly has it all and it's ready for its next family now.
Location
State CA
County San Bernardino
Area 688 - Rancho Cucamonga
Rooms
Main Level Bedrooms 4
Interior
Interior Features All Bedrooms Down, Attic, Bedroom on Main Level, Dressing Area, Loft, Main Level Master
Heating Central
Cooling Central Air
Fireplaces Type See Remarks
Fireplace Yes
Laundry Inside
Exterior
Garage Spaces 3.0
Garage Description 3.0
Pool None
Community Features Curbs, Rural, Storm Drain(s), Street Lights, Sidewalks
View Y/N Yes
View City Lights, Mountain(s), Neighborhood
Attached Garage Yes
Total Parking Spaces 3
Private Pool No
Building
Lot Description Corners Marked, Front Yard, Garden, Lawn, Level, Yard, Zero Lot Line
Story One
Entry Level One
Sewer Public Sewer
Water Public
Level or Stories One
New Construction No
Schools
School District Chaffey Joint Union High
Others
HOA Name 3103390688
Senior Community No
Tax ID 1087391290000
Acceptable Financing Cash, Conventional, Cal Vet Loan, FHA, Fannie Mae, Government Loan, Submit, VA Loan, VA No Loan, VA No No Loan
Listing Terms Cash, Conventional, Cal Vet Loan, FHA, Fannie Mae, Government Loan, Submit, VA Loan, VA No Loan, VA No No Loan
Financing Conventional
Special Listing Condition Standard
Read Less

Bought with FARRIN HARRIS • REALTY MASTERS & ASSOCIATES




