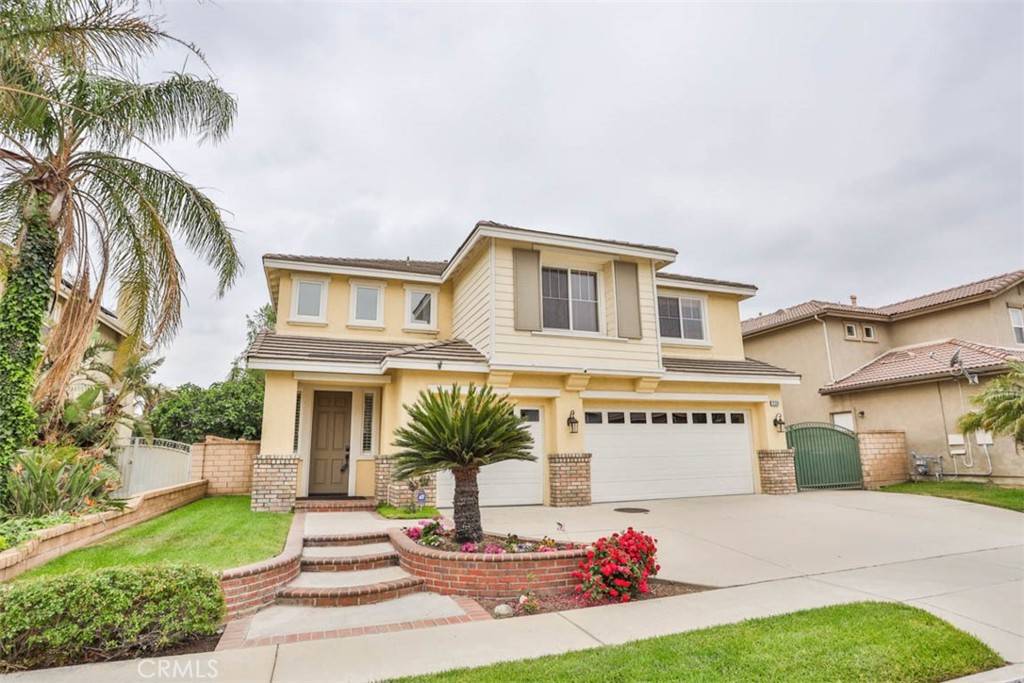For more information regarding the value of a property, please contact us for a free consultation.
12239 Highgate CT Rancho Cucamonga, CA 91739
Want to know what your home might be worth? Contact us for a FREE valuation!

Our team is ready to help you sell your home for the highest possible price ASAP
Key Details
Sold Price $820,000
Property Type Single Family Home
Sub Type Single Family Residence
Listing Status Sold
Purchase Type For Sale
Square Footage 2,706 sqft
Price per Sqft $303
MLS Listing ID CV21097149
Sold Date 07/08/21
Bedrooms 5
Full Baths 3
Construction Status Turnkey
HOA Y/N No
Year Built 2000
Lot Size 5,662 Sqft
Property Sub-Type Single Family Residence
Property Description
Have You Been Looking For Just The Right Home In The Daycreek Area Of Rancho Cucamonga? Are You Looking For A Great Neighborhood With Great Schools? Well, Look No Further. Welcome To 12239 Highgate Court! This Gorgeous 5 Bedroom 3 Bath Home Has Such A Spacious Floor Plan With 2,706 Square Feet Of Living Area. As You Enter, You Will Be Greeted By The Welcoming Entryway With High Ceilings. There Is A Spacious Formal Living Room And A Stunning Winding Staircase That Leads To The Upper Level. The Kitchen Has An Abundance Of Cupboards And Tasteful Granite Countertops. With A Center Island, Meal Prep In This Kitchen Is A Breeze. Also, Your Costco Runs Just Got Easier With This Kitchen Pantry...There Is Plenty Of Room For Your Bulk Items. The Eat-In-Kitchen Area Has A Built-In Desk Which Is Handy For The Kids When They Do Their School Work. The Kitchen Opens To The Family Room Which Makes This Awesome Floor Plan Even Better. In The Family Room, You Will Find Plenty Of Room For An Oversized L Shaped Couch So You Kick Back And Enjoy The Surround Sound Speakers As Your Watch Your Favorite Movies. One Of The Best Features Of This Floorplan Is The 5th Bedroom Is Downstairs! This Is Great For Guests, An Office, Or The Perfect Room For Someone Who Can't Do Stairs. When You Head Upstairs You Will Find 4 Additional Spacious Bedrooms. The Master Bedroom Is Located At The Rear Of The Home And Features A Huge Bathroom Along With A Huge Walk-In Closet! This Bathroom Has Dual Sinks, A Jetted Tub And Lots Of Natural Lighting Which Is Great When Applying Your Makeup! The Upstairs Landing Features A Work Area Which Is Perfect For Those Who Work At Home Or For The Kid's Virtual Schooling. There Are Dual Central Air Conditioning Units Which Really Keeps The Home Cool On Those Hot Summer Days. You Can Cool One Floor At A Time Instead Of The Entire House - Plus With The Leased Solar System Your Utility Bills Will Be Kept To A Minimum. There Are 36 Solar Panels (buyer to verify) And The Lease Is Only $212.20 Per Month (See Supplements). This Home Also Features Beautiful Curb Appeal, Low Maintainance Yards, Block Walls, A Tankless Water Heater, RV Parking Plus A 3 Car Garage! Shed Is Negotiable. This Home Has Only Been Lived In And Loved By One Family...Now Is Your Opportunity To Have The Home Of Your Dreams!
Location
State CA
County San Bernardino
Area 688 - Rancho Cucamonga
Rooms
Main Level Bedrooms 1
Interior
Interior Features Ceiling Fan(s), Granite Counters, High Ceilings, Pantry, Recessed Lighting, Walk-In Pantry, Walk-In Closet(s)
Heating Central
Cooling Central Air, Dual
Flooring Carpet, Tile
Fireplaces Type Family Room, Gas
Fireplace Yes
Appliance Dishwasher, Free-Standing Range, Disposal, Microwave, Tankless Water Heater
Laundry Laundry Room, Upper Level
Exterior
Garage Spaces 3.0
Garage Description 3.0
Fence Block, Wrought Iron
Pool None
Community Features Curbs, Sidewalks
Utilities Available Electricity Connected, Natural Gas Connected, Phone Available, Sewer Connected, Water Connected
View Y/N Yes
View Mountain(s)
Roof Type Tile
Accessibility Low Pile Carpet
Porch Concrete
Attached Garage Yes
Total Parking Spaces 6
Private Pool No
Building
Lot Description 0-1 Unit/Acre, Back Yard, Front Yard
Faces North
Story 2
Entry Level Two
Sewer Public Sewer
Water Private
Level or Stories Two
New Construction No
Construction Status Turnkey
Schools
School District Etiwanda
Others
Senior Community No
Tax ID 1089092470000
Acceptable Financing Cash, Cash to New Loan, Conventional, 1031 Exchange, FHA, Fannie Mae, VA Loan
Listing Terms Cash, Cash to New Loan, Conventional, 1031 Exchange, FHA, Fannie Mae, VA Loan
Financing Conventional
Special Listing Condition Standard
Read Less

Bought with Shirley Tang • Re/Max 888




